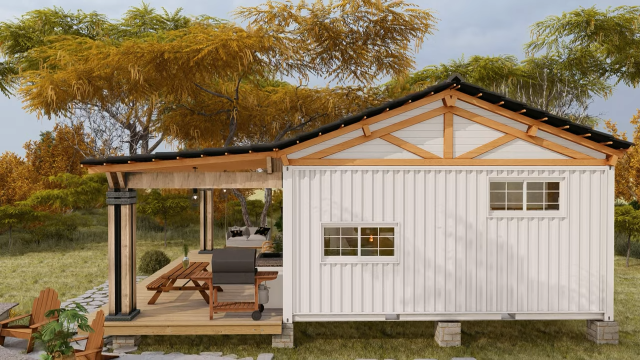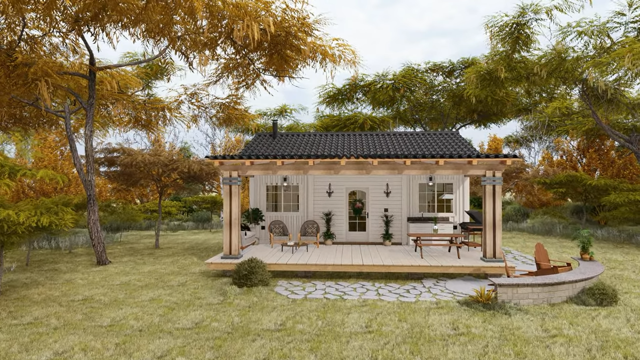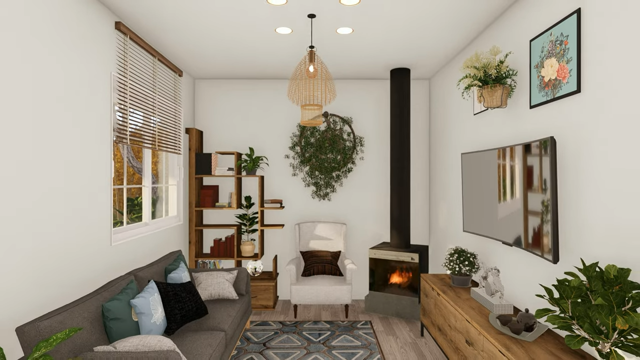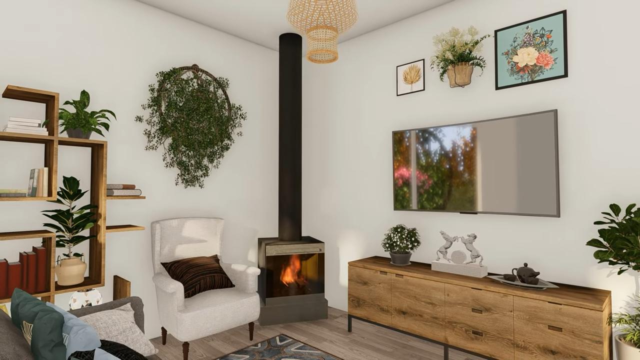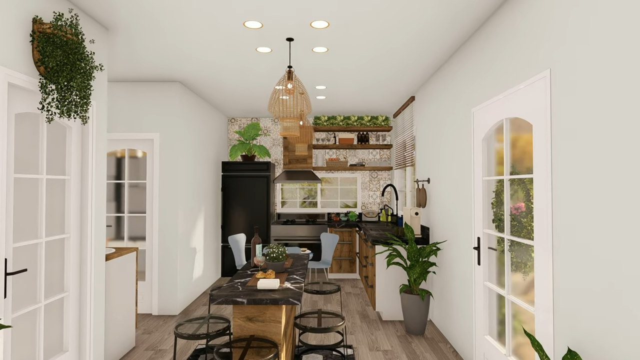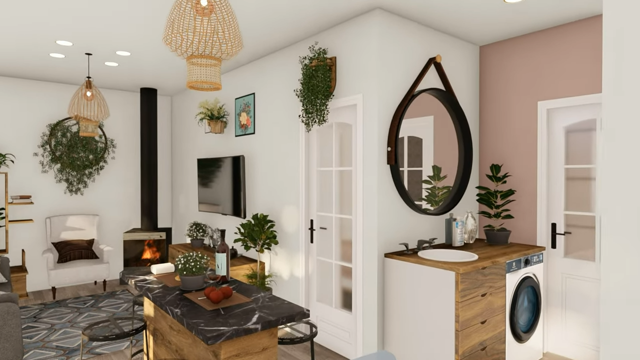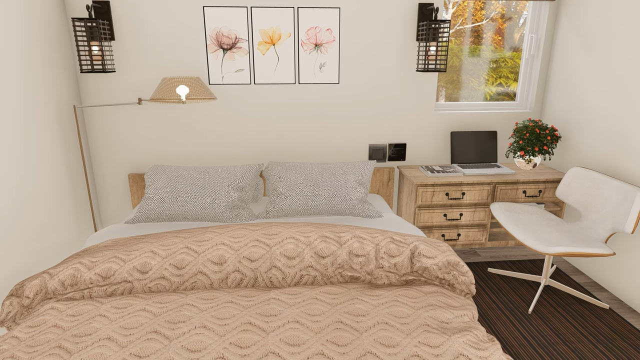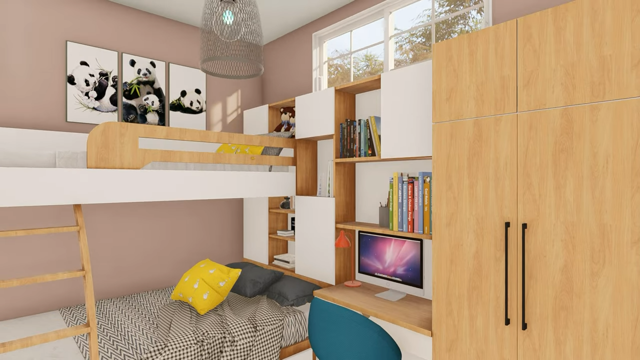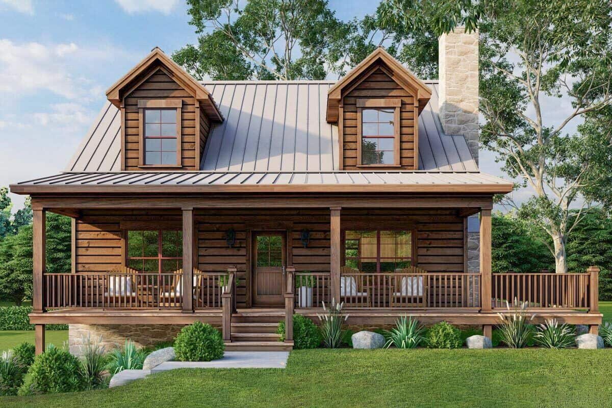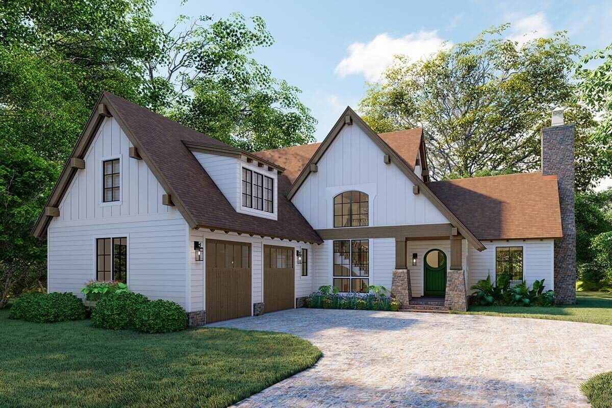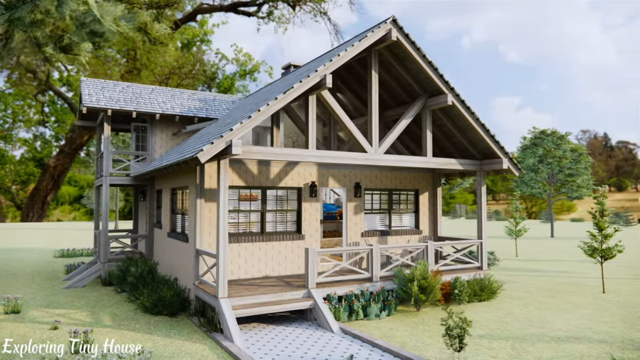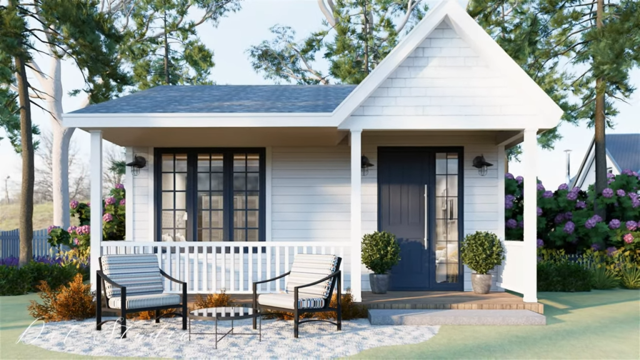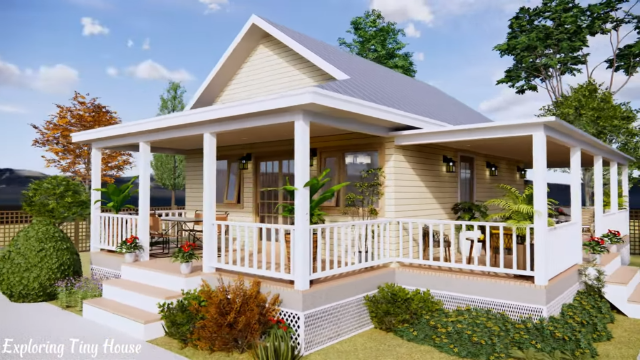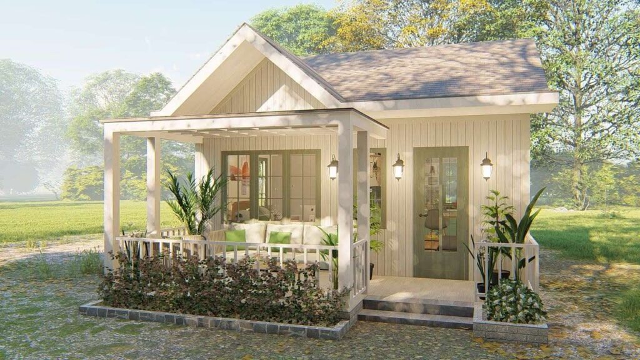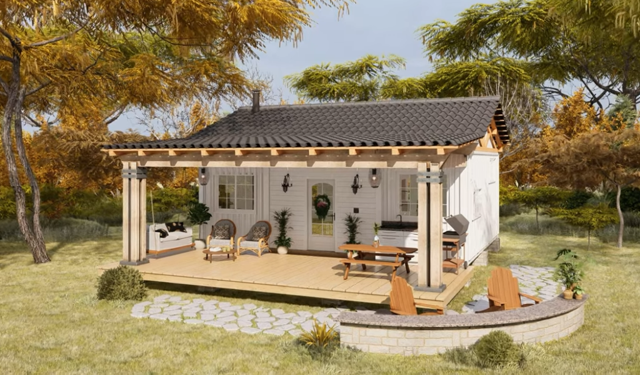
Tiny homes have become increasingly popular in recent years, and this trend has culminated in modern cabin homes. In this article, we will talk about the design of a modern cabin house of 48 square meters and examine how this small but impressive house combines functionality and aesthetics.
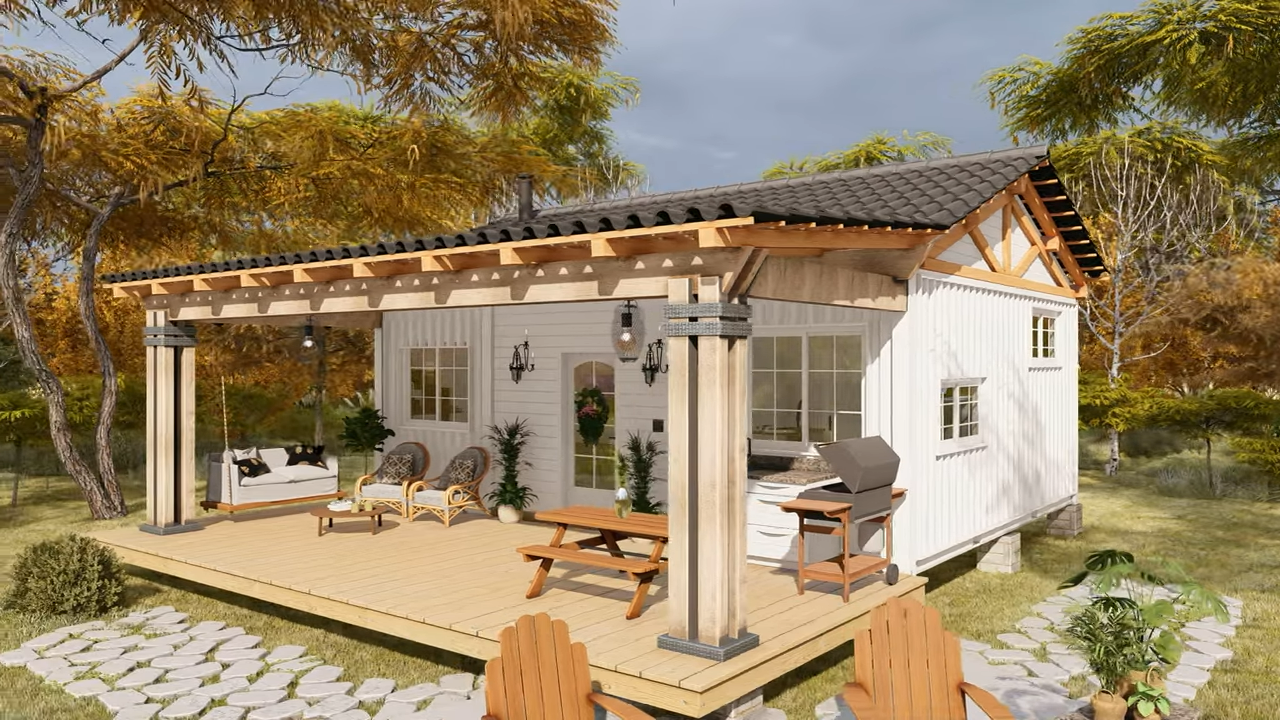
Modern cabin houses can be defined as spaces where minimalism and the use of natural materials combine. An area of 48 square meters may seem limiting at first glance, but with the right design principles, you can go beyond these limitations. The basis of the design should be an open-plan layout. This makes the space feel bigger and more spacious. Additionally, a design that allows easy transitions between outdoor and indoor spaces, such as large windows and terraces, draws in natural light and also lets in the view.
