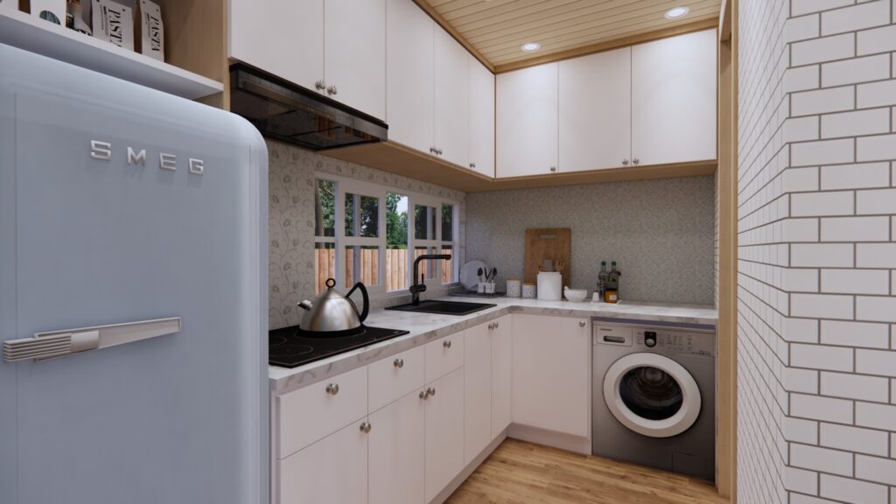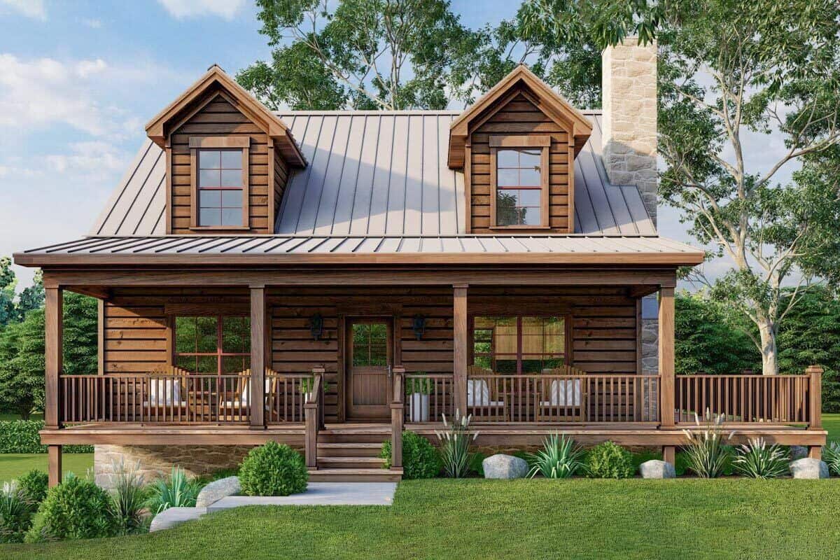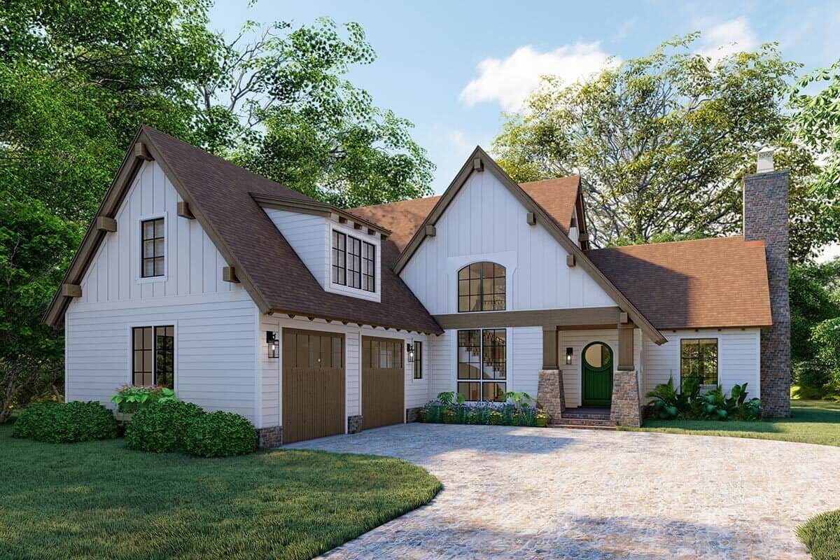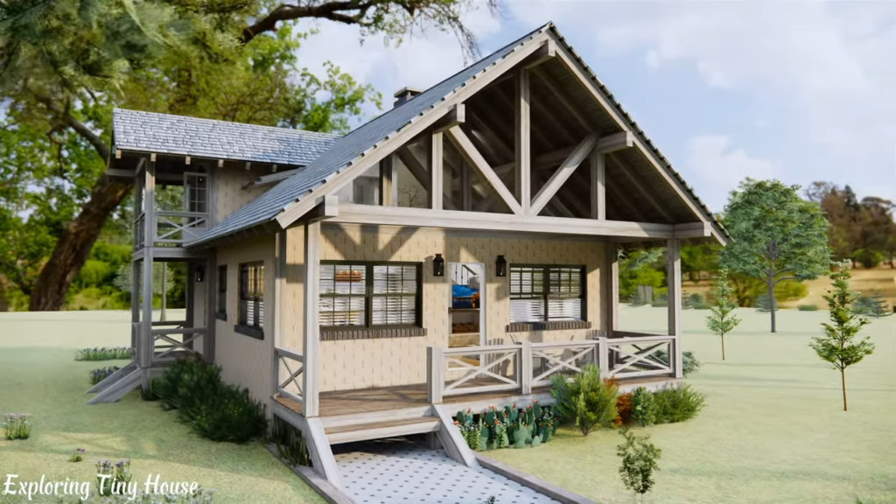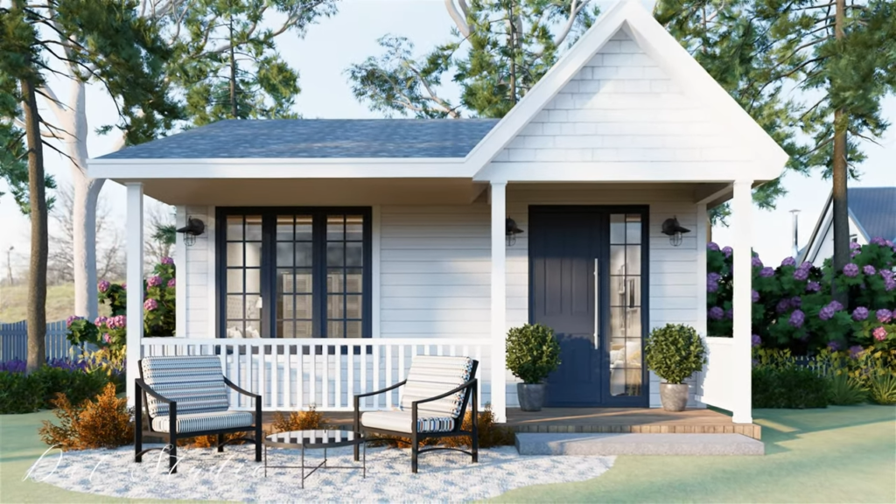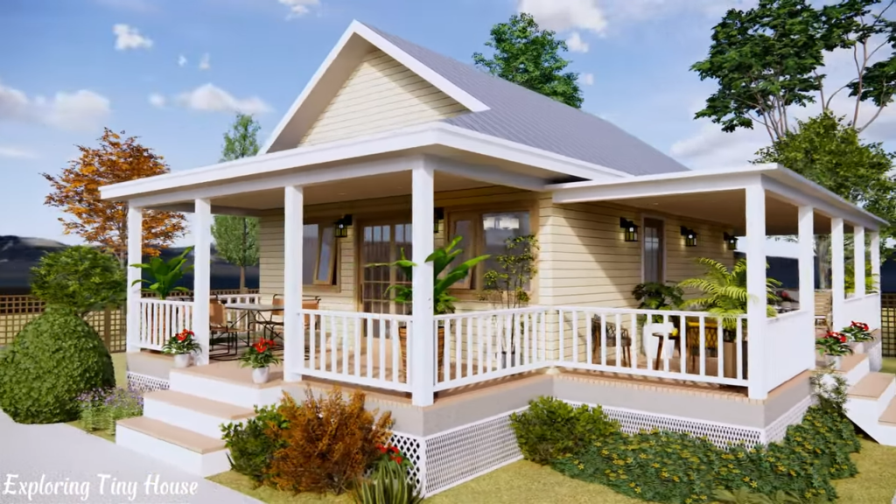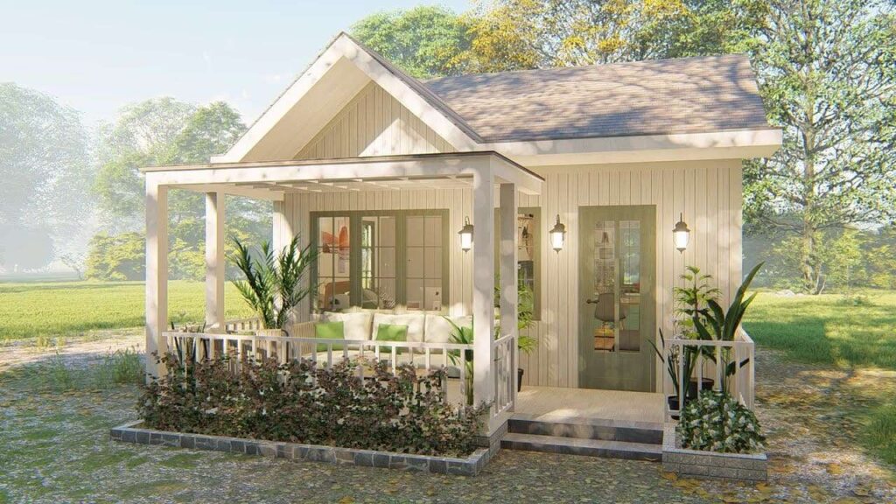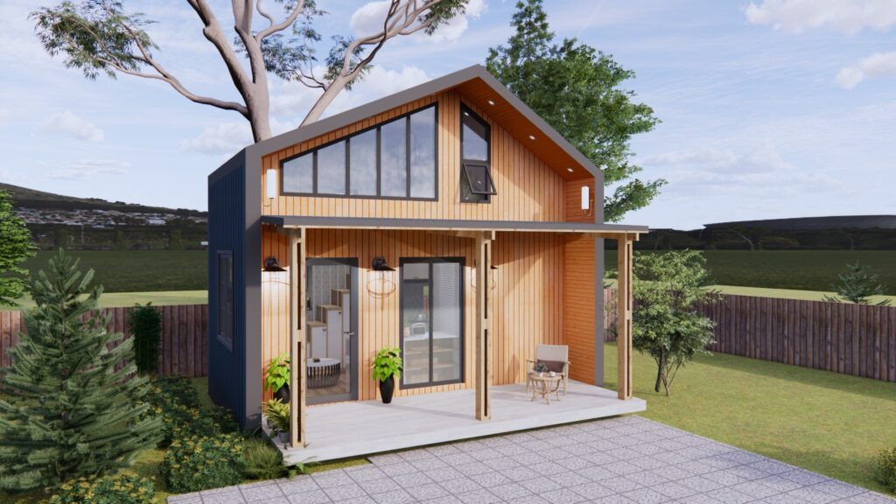
This house plan features a warm interior designed with natural wood and light color tones. The exterior refers to modern architecture with natural stone details and wooden coverings. The house integrates the interior with the outside thanks to large windows and porches, bringing in plenty of natural light and allowing you to enjoy the green view.
At the entrance, there is a small porch decorated with natural stones. This area is the ideal spot to entertain guests or sit outside and sip your coffee. Inside, an open-plan living room and kitchen provide a large and spacious space with modern furniture. Wooden floors and white walls give the interior of the house a bright and spacious atmosphere.
The house has a carefully designed bedroom. While large windows allow natural light to fill in, wooden details and minimalist decorations create a calm and peaceful sleeping environment. The bedroom is designed to be integrated with a wardrobe area and a stylish bathroom. There is also a patio outside to expand the living space of the house. This patio is the perfect spot to dine al fresco, read a book, or enjoy the view. The garden decorated with natural plants and flowers contributes to the tranquility of the house.
The loggia design of the house provides an organic connection between indoors and outdoors for those who embrace a quiet lifestyle. The desire to be in touch with nature forms the basis of this house plan. With its small but functional spaces, this house offers simple living, avoiding unnecessary complexities.
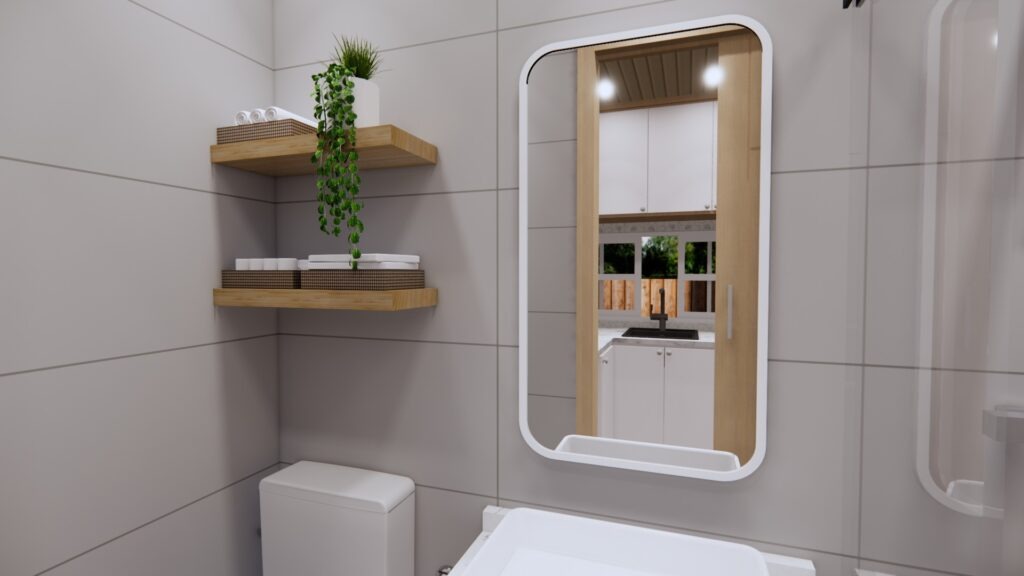
The interior of the house is furnished with simple and modern furniture. Wood and natural materials emphasize the warmth and natural aesthetics of the interior. Additionally, with low ceilings and smart storage solutions, every corner of the house is usefully designed. This is a minimalist approach that supports simple living.
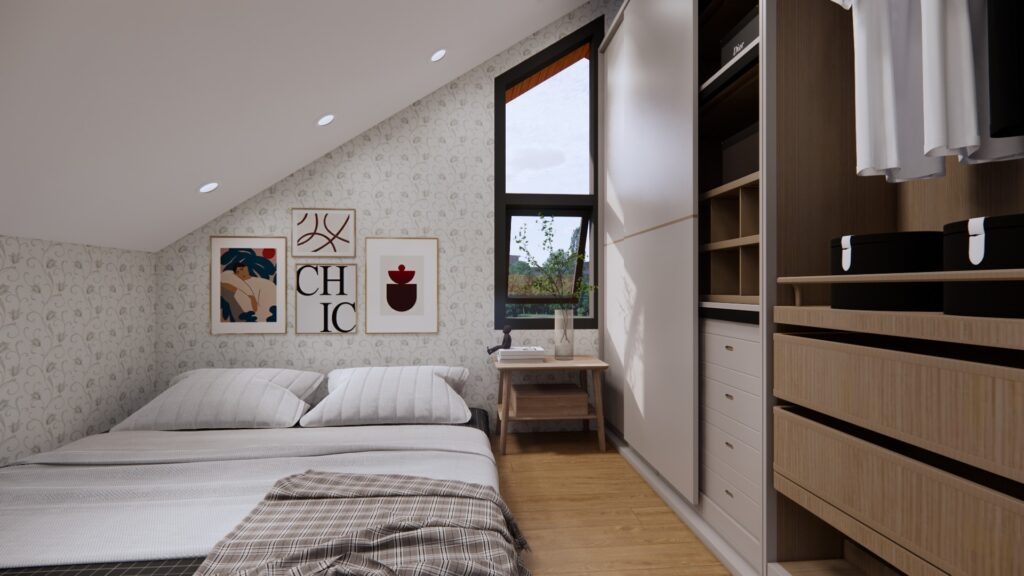
The kitchen is equipped with functional counter spaces and modern appliances. While windows with plenty of natural light make the cooking experience enjoyable, storage areas provide a tidy and useful kitchen. The dining area is one of the house’s most lively and social areas. A natural wood table and modern chairs create an inviting environment for enjoyable mealtimes with family and friends.
