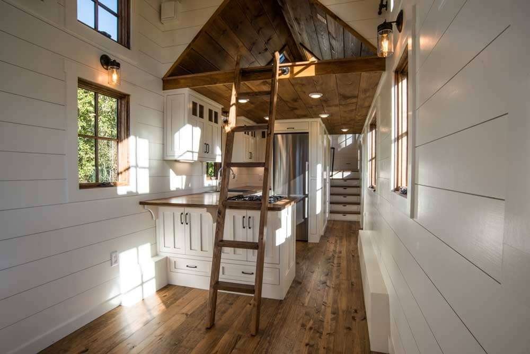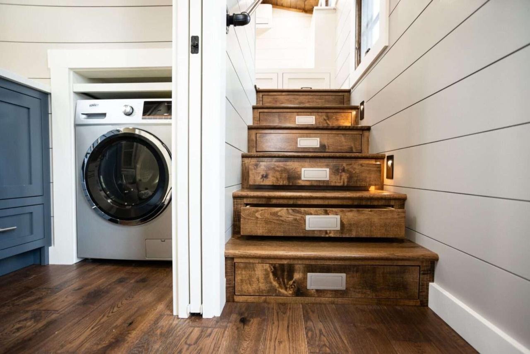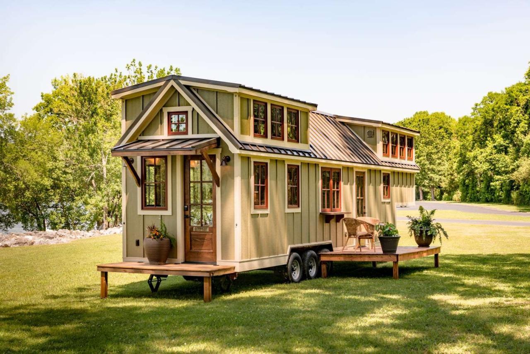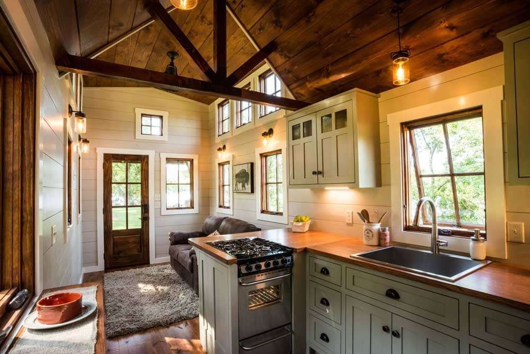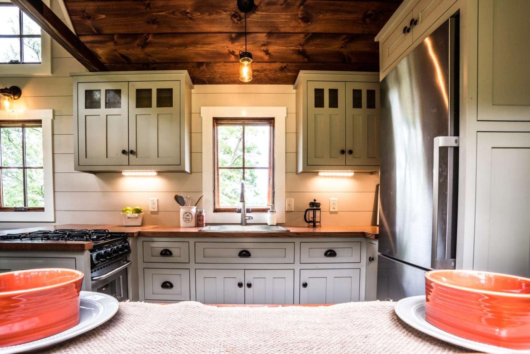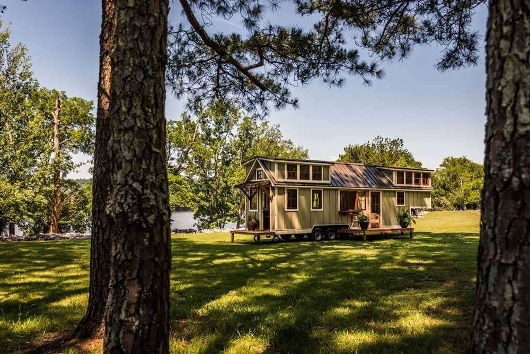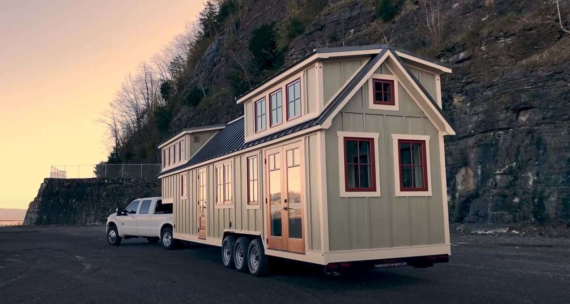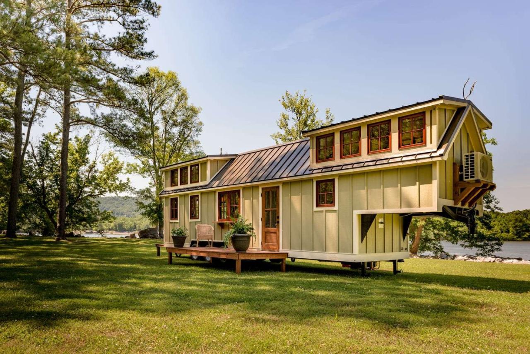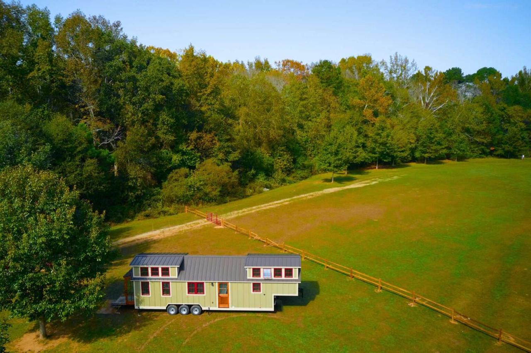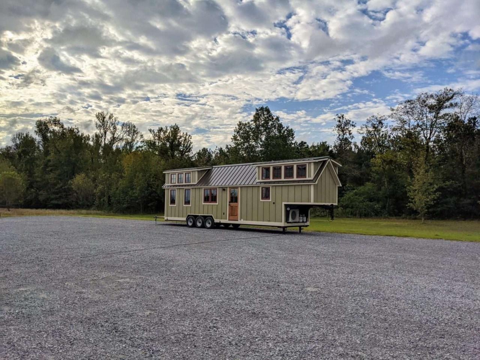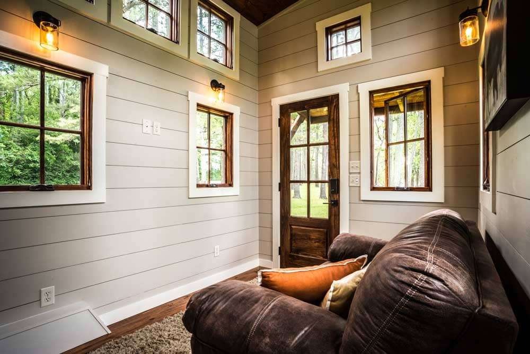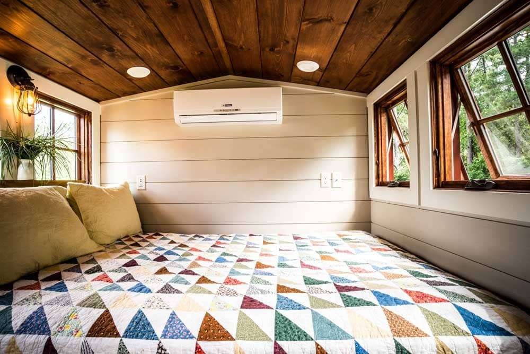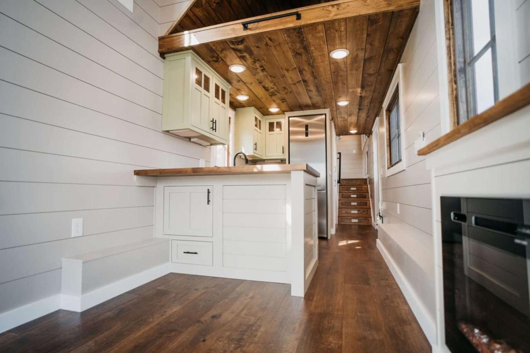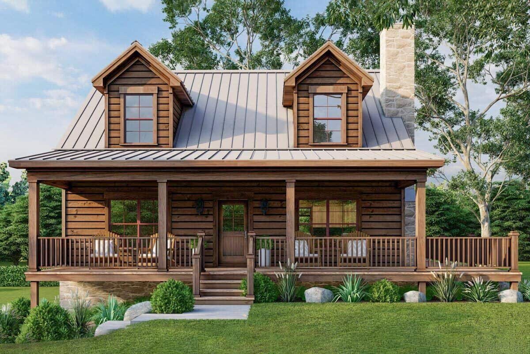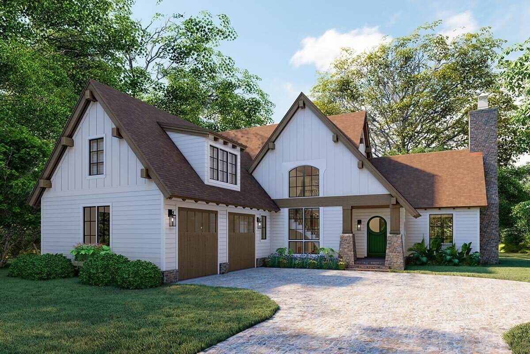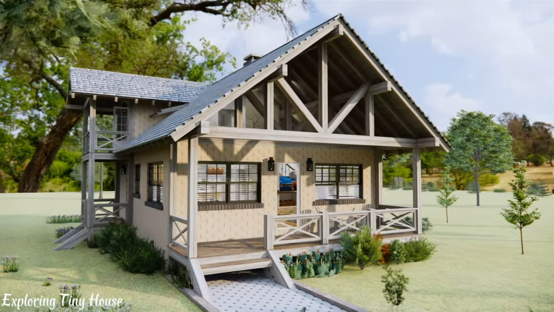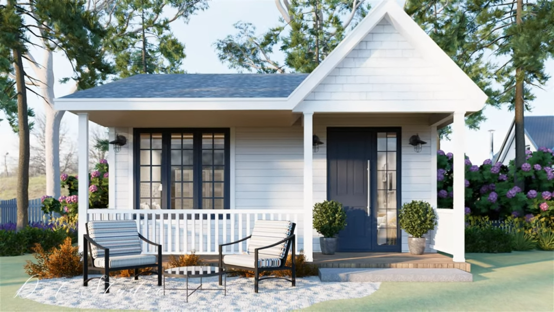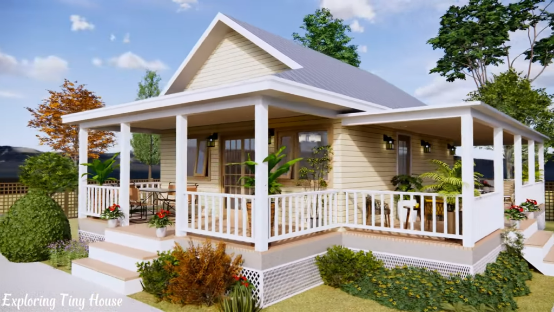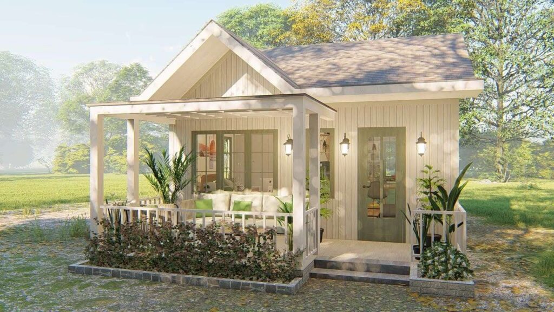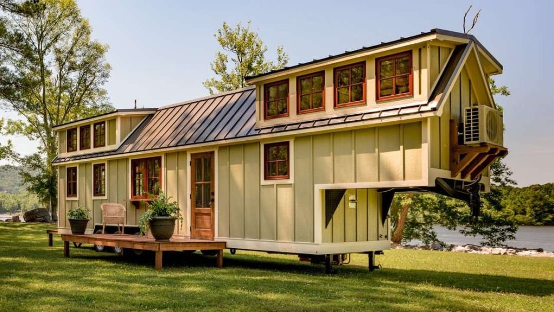 Small or tiny portable houses are practical living spaces that offer the opportunity to live anywhere desired. It contains the basic equipment that should be in an ordinary house. They promise a comfortable life with their comfortable rooms, kitchen and bedroom areas. The tiny house is the ideal solution for those who dream of a simple and comfortable life away from the problems of crowded cities. Tiny houses are a new life concept that has been mentioned frequently in recent years. The concept of mobile home is suitable for those who want to live in much more economical conditions. To get rid of excess equipment, high costs and concrete houses, you can choose the one that suits you among the nature-friendly tiny house types.Tiny House Features
Small or tiny portable houses are practical living spaces that offer the opportunity to live anywhere desired. It contains the basic equipment that should be in an ordinary house. They promise a comfortable life with their comfortable rooms, kitchen and bedroom areas. The tiny house is the ideal solution for those who dream of a simple and comfortable life away from the problems of crowded cities. Tiny houses are a new life concept that has been mentioned frequently in recent years. The concept of mobile home is suitable for those who want to live in much more economical conditions. To get rid of excess equipment, high costs and concrete houses, you can choose the one that suits you among the nature-friendly tiny house types.Tiny House Features
With its dimensions ranging from 20 to 50 square meters on average, features such as solar panels and air conditioners, all the features you are looking for in tiny houses are together. They can be transported with vehicles of sufficient capacity or used as a traveler’s mini house with our caravan tiny house designs.
